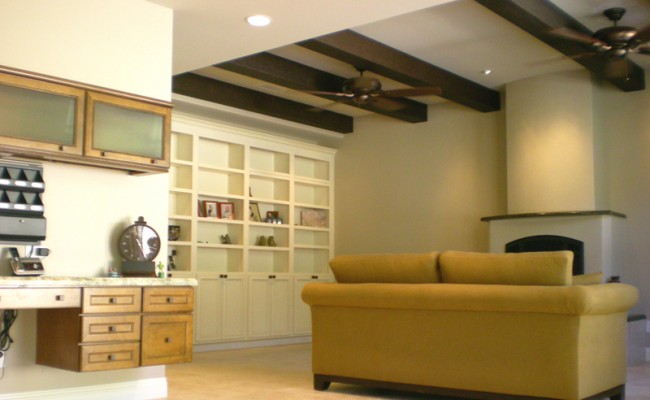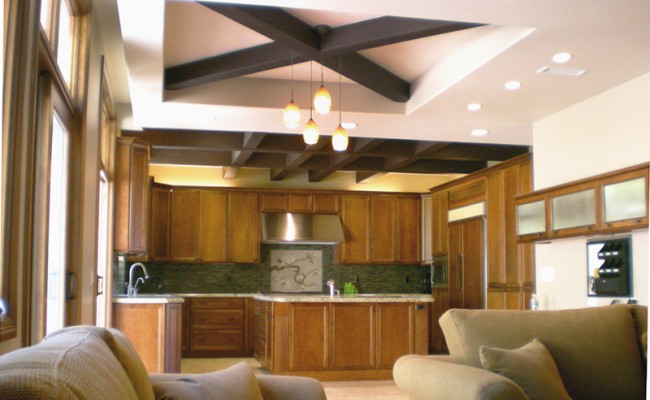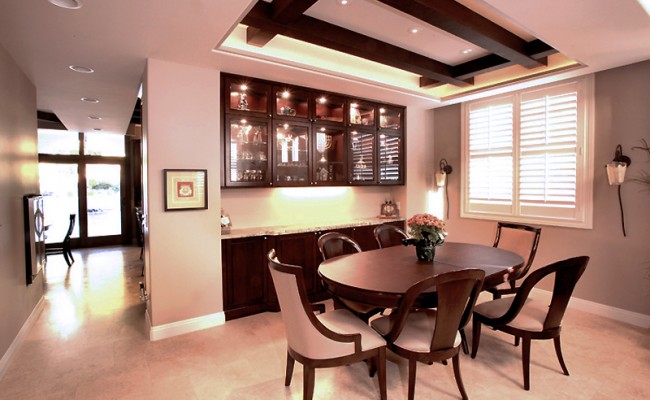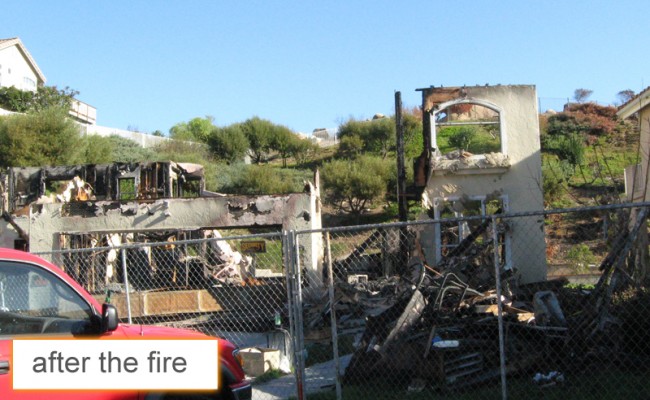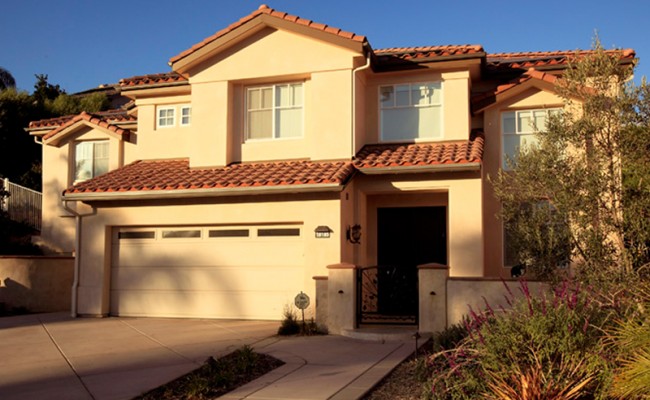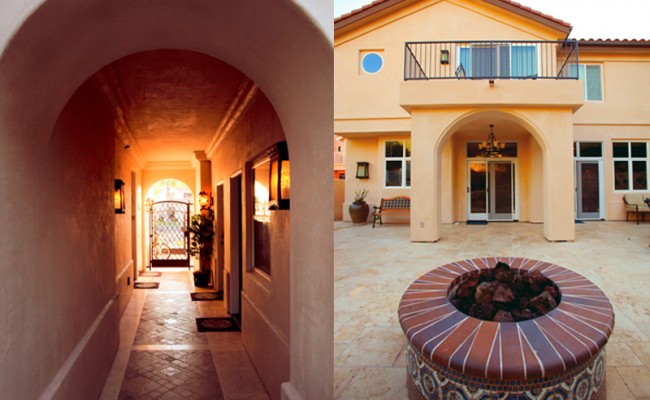Design Challenge: Rebuild a family’s home after one of San Diego’s most devastating wild fires.
We can rebuild it better, safer, stronger and more efficient-we have the technology! Sounds like a TV show but what happens when your home is completely destroyed in one of San Diego’s most catastrophic Wild Fires? You do just that rebuild it better, safer, stronger and more efficient of course!
With a streamline city process to all fire victims, we were able to design, engineer and rebuild from the ashes and have the homeowners in their newly constructed home within one year of the fire. Not only did we make this home more fire resistant, we made it more energy efficient. Due to the Home Owners Association’s Design Guidelines the exterior design had to respect and maintain the existing residential look and feel. We were able to create a new custom home without looking completely out of place or out of scale with the existing neighborhood but still giving it a custom look.
One of the focus in the layout was to re-imagine the homes floor plan to create interior perspective points. This concept of interior perspective allowed for the occupant to see something of interest at any junction point inside the space. Every corridor or perspective point had a termination with either a window or door to the outside or a design niche within the space.

